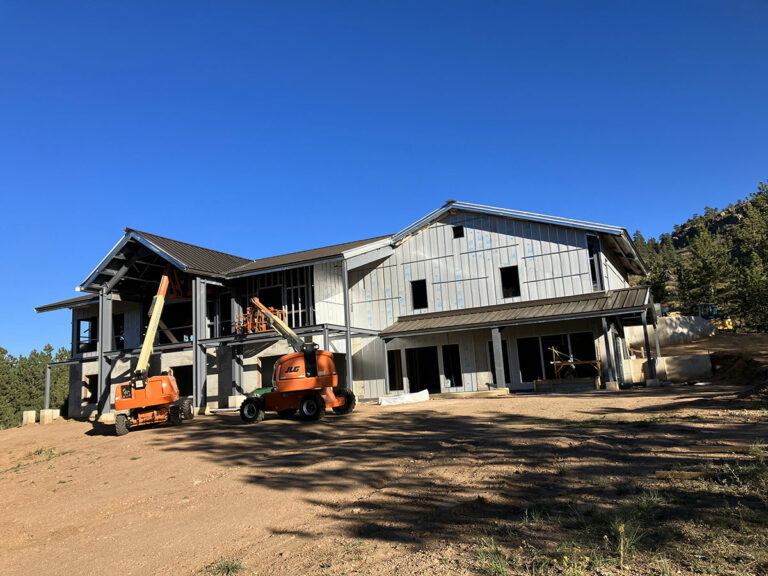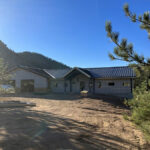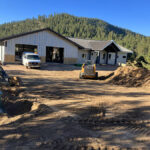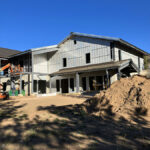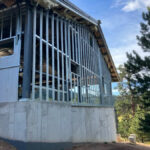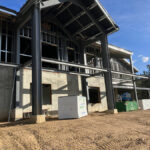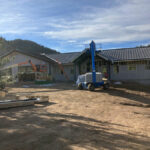Schrader Ranch
Fort Collins, Colorado
7,300 sqft.
Schrader Ranch
Fort Collins, Colorado
Schrader Ranch is a custom home with a main level entry at grade on the north with a building site that slopes down toward the south allowing for a full walk-out basement. This project includes an art, glass, and pottery studio, music room, and open concept custom kitchen with walk-in pantry. This beautiful home has a main level that is 2,822 sqft, a walkout basement of 2,934 sqft, and an expansive garage that is 1,587 sqft. The home has three magnificent patios. The construction will include common concrete foundations supporting a steel/concrete main level floor and a Pre-Engineered Metal Building (PEMB) structure above. Interior framing includes a mix of light gauge metal and wood to accommodate various wall heights.
